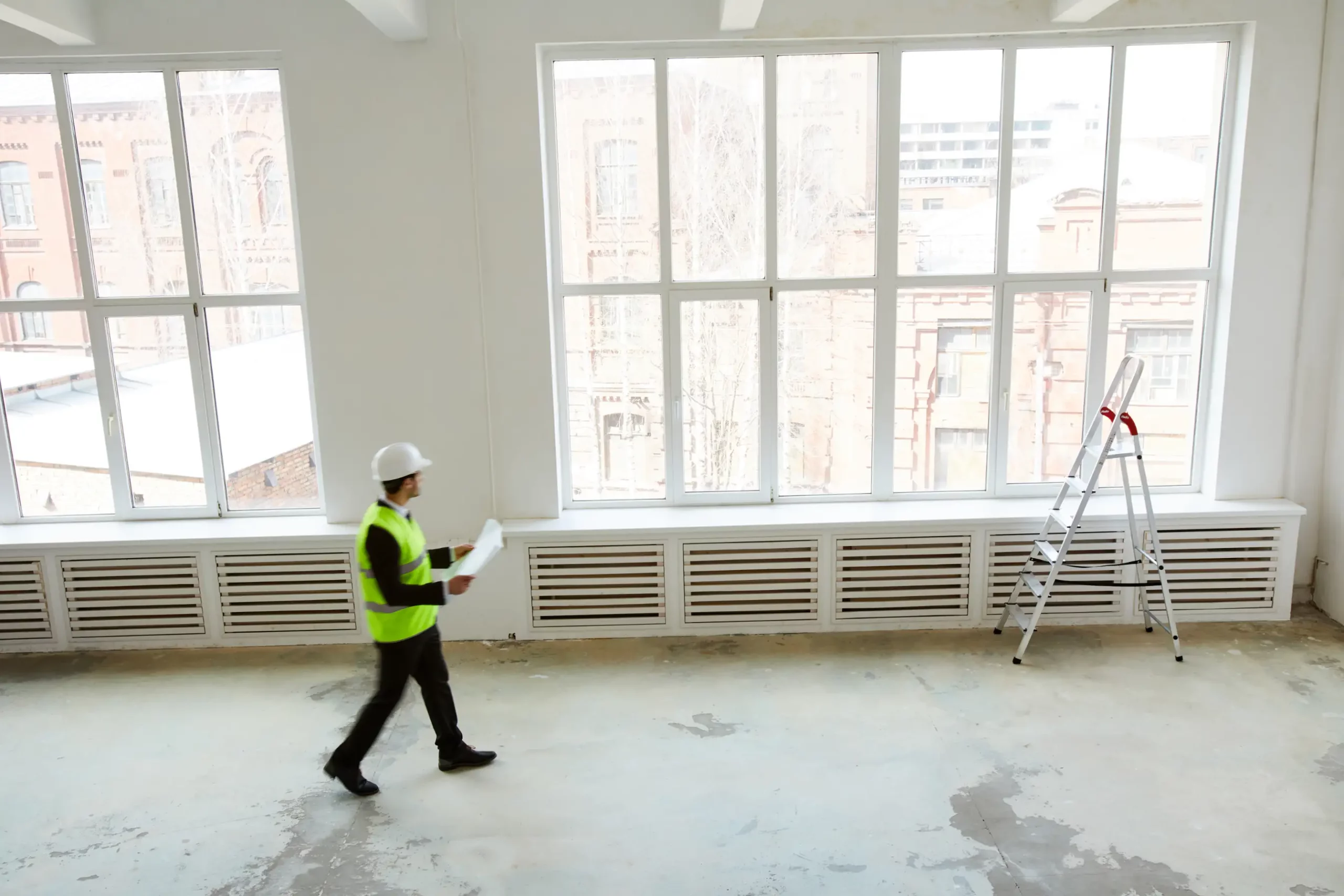
Variation Permit
Stay Compliant Through Every Change
- Back to Home
Variation Permit
Ensure Compliance for Every Change
A Variation Permit is required when you need to make changes to your approved building plans after your Building Permit has already been issued. This ensures that any adjustments you make are compliant with the Building Act 1993, Building Regulations 2018, and the National Construction Code (NCC). Whether it’s a structural modification, design change or an extension, applying for a Variation ensures all your modifications are officially documented and compliant.


FAQ
A Variation is required when you want to make changes to your approved building plans after a Building Permit has been issued. This ensures that any modifications comply with current building regulations and are officially documented. You need to apply for a Variation before implementing any significant changes to the original plans to avoid non-compliance issues.
Changes that require a Variation application include:
- Structural Modifications: Alterations to load-bearing walls, beams, columns, or other structural elements.
- Design Changes: Modifications to the building’s layout, footprint, height, or use of different materials.
- Compliance-Related Changes: Adjustments affecting fire safety systems, energy efficiency measures, accessibility features, or other aspects governed by the National Construction Code (NCC).
- Alterations to Approved Plans: Any changes that deviate from the plans and specifications approved in the original Building Permit.
- Extension to Building Permits:
- If the building permit is about to expire, a variation will need to be applied for to extend the building permit.
You will need to submit:
- Revised Plans and Specifications: Detailed drawings and documents illustrating the proposed changes.
- Updated Engineering Drawings/ Reports: Such as structural engineering computations affected by the changes.
- Original Building Permit Details: We at Certified Building Surveying streamline this process by pulling the information from your original building permit form.
- Supporting Documentation: Updated engineering computations, reports, or certificates relevant to the changes.
If the proposed Variation affects compliance:
- Assessment: Our building surveyors will assess the changes against current regulations.
- Advice: We will inform you if the changes do not comply and provide guidance on adjustments.
- Adjustments: You may need to modify the proposed changes to meet compliance.
- Resubmission: Submit the adjusted plans for re-evaluation.
Ensuring all changes comply with building regulations is crucial to avoid delays and additional costs.
