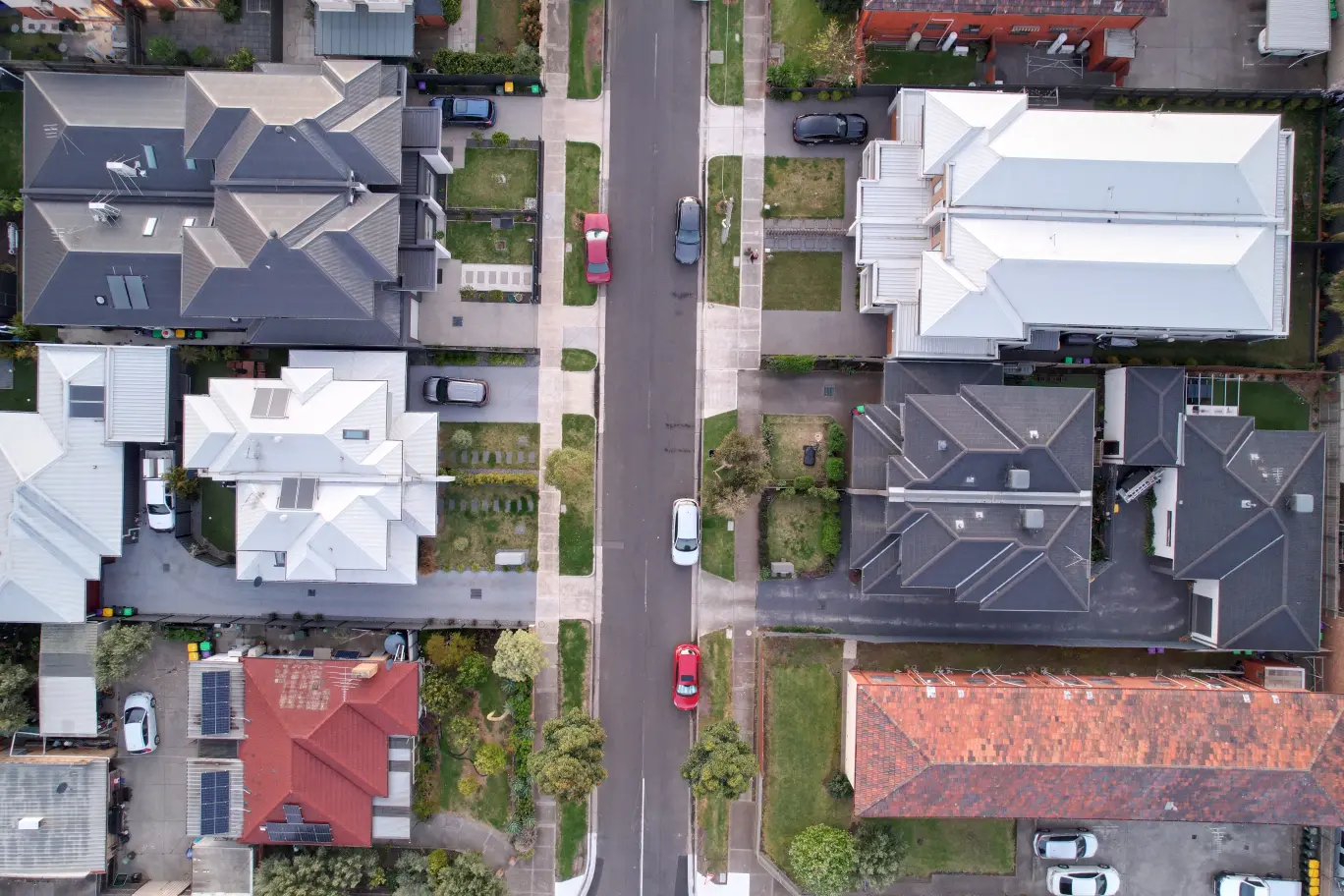
Building Permit
All You Need to Know about building permits
Building Permit
Building Permits Keep Everyone Safe
A Building Permit is a critical requirement for most construction projects in Victoria. It ensures your project adheres to the Building Act 1993, Building Regulations 2018, and the National Construction Code (NCC). Whether you’re building a new home, extending a property, or making structural changes, obtaining a Building Permit is a legal step you cannot skip.


FAQ
- Construction of New Buildings: Residential homes, commercial properties, industrial facilities.
- Extensions or Additions: Adding rooms, second stories, or expanding the building footprint.
- Structural Alterations: Renovations affecting load-bearing structures.
- Demolition Work: Partial or complete demolition of existing structures.
- Swimming Pools and Spas: Installation of pools, spas, and associated safety barriers.
- Outbuildings and Structures: Garages, verandahs and retaining walls over specified sizes or heights.
When applying for a Building Permit, you need to provide:
- Architectural Drawings and Plans:
- Site plan.
- Floor plans.
- Elevations and sections.
- Details of construction materials.
- Structural Engineering Computations/Certificate and Drawings: If structural elements are involved.
- Soil Investigation Report: For new constructions or significant additions.
- Energy Rating Reports: To comply with energy efficiency requirements (e.g., 6 or 7-star energy rating).
- Specifications and Schedules: Detailing materials, finishes, and construction methods.
- Title Documents and Property Information: Including title search, plan of subdivision, and details of any easements or covenants.
- Planning Permit and Endorsed Plans: If required by the local council.
- Builders Warranty Insurance Certificate: For domestic building work over $16,000 (as per the Domestic Building Contracts Act 1995).
- Owner-Builder Certificate of Consent: If you are an owner-builder undertaking work valued over $16,000.
- Bushfire Attack Level (BAL) Assessment: If in a designated bushfire-prone area.
No, you must not start any building work before receiving the Building Permit. Commencing construction without a valid Building Permit is illegal under the Building Act 1993 and may result in:
- Stop Work Orders: Issued by authorities to halt construction.
- Significant Penalties: Fines for both the owner and the builder.
- Legal Action: Potential prosecution for non-compliance.
- Insurance Issues: Possible voiding of builder’s warranty insurance or other policies.
Always wait until the Building Permit has been issued by the relevant building surveyor before starting any work
The Building Permit application can be made by:
- The Property Owner: The person who owns the land on which the building work is to be carried out: or
- An Agent Authorised by the Owner:
- Builder: Engaged to perform the building work.
- Architect or Building Designer: Preparing the plans and specifications.
- Building Consultant: Acting on behalf of the owner.
It’s crucial that the applicant has the authority to act on behalf of the owner and that all required documentation is provided accurately and the appointment letter must be used/signed by the owner before the Building Surveyor accepts the appointment. .
Mandatory inspections are specified by the relevant building surveyor in the Building Permit and commonly include:
- Foundation/Footing Inspection: Before placing footings or pouring concrete.
- Steel Reinforcement Inspection: Before pouring concrete for slabs, footings, or structural elements.
- Frame Inspection: After completion of the structural framing and prior to covering.
- Final Inspection: Upon completion of all building work to ensure compliance.
Additional inspections may be required based on the nature of the work, such as:
- Fire Separation Inspection: For buildings requiring fire-rated elements.
- Wet Area Waterproofing Inspection: Before tiling in bathrooms or wet areas.
It’s the responsibility of the builder or owner-builder to arrange these inspections with the building surveyor at the appropriate stages.
